Harmon Villas - Apartment Living in Fort Worth, TX
About
Welcome to Harmon Villas
9300 Harmon Road Fort Worth, TX 76117P: 817-806-4330 TTY: 711
F: 817-806-4337
Office Hours
Monday through Friday: 9:00 AM to 6:00 PM. Saturday and Sunday: Closed.
Harmon Villas is a charming community in beautiful Fort Worth, Texas. Our warm inviting neighborhood is minutes away from great restaurants, fun entertainment, various local shopping venues, Saginaw, Fossil Park, and Summerfields. With easy access to freeways, your stressful commute will be a thing of the past. There's always somewhere to explore from our convenient location.
We proudly offer seven spacious floor plans with one, two, and three bedroom apartments for rent in Fort Worth, TX. You'll love our standard apartment features, embellished by trendsetting elements that make you feel right at home, such as a gourmet kitchen with black appliances, ceramic tile flooring, and lighted ceiling fans. Call to schedule your tour today. Our professional staff is waiting to serve you with the superior quality you deserve.
Our beautifully landscaped and manicured pet-friendly community offers some of the best amenities in apartment home living. Residents will enjoy our cozy community feel and relaxed environment. You'll love the outdoors of Texas, lounging by our shimmering swimming pool and shooting hoops at the basketball court. We have something for every lifestyle here at Harmon Villas apartments in Fort Worth, Texas, and we can't wait to welcome you home.
Floor Plans
1 Bedroom Floor Plan
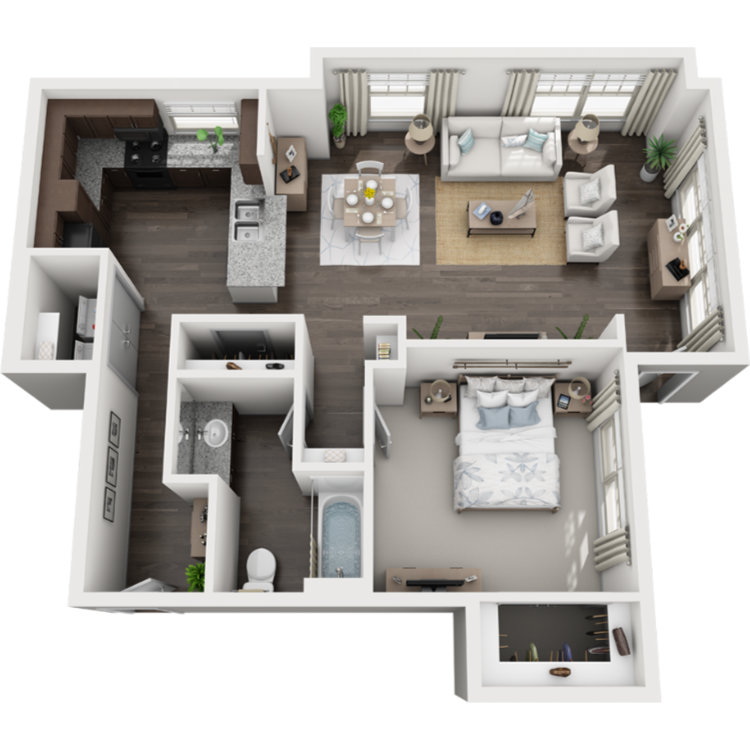
A3
Details
- Beds: 1 Bedroom
- Baths: 1
- Square Feet: 938
- Rent: Call for details.
- Deposit: Call for details.
Floor Plan Amenities
- 2" Faux Wood Blinds for All Windows
- Ceramic Tile Flooring in Bath, Linen, and Laundry Room
- Cinnamon or Cognac Colored Maple Wood Kitchen and Bath Cabinets
- Driftwood or Taupe-colored Carpet in Bedrooms and Closets
- Full-size Washer and Dryer Connections
- Gourmet Kitchen with Black Appliances (Frost Free Refrigerator with Ice maker, Microwave, Self-cleaning Oven, and Dishwasher)
- Granite Black Pearl or Platinum Countertops and Backsplash in Kitchen and Bathroom
- Lighted Ceiling Fans in Living Room and Bedrooms
- Two Colors Schemed
- Walnut or Mustang Grey-colored Plank Floors in Entry, Living Room, Dining Room, and Kitchen
- Water and Energy Conserving Features
* In Select Apartment Homes
2 Bedroom Floor Plan
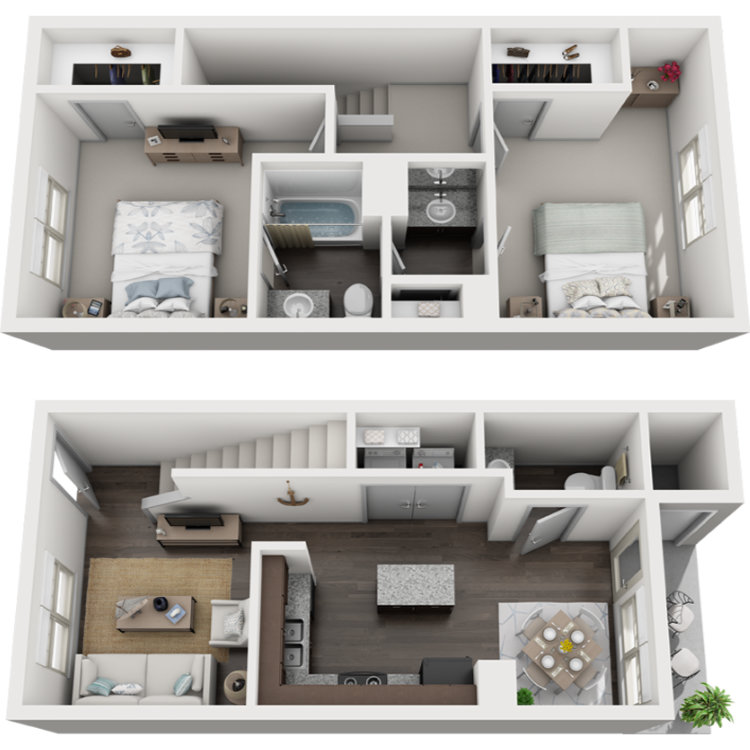
B2
Details
- Beds: 2 Bedrooms
- Baths: 1.5
- Square Feet: 937
- Rent: Call for details.
- Deposit: Call for details.
Floor Plan Amenities
- 2" Faux Wood Blinds for All Windows
- Ceramic Tile Flooring in Bath, Linen, and Laundry Room
- Cinnamon or Cognac Colored Maple Wood Kitchen and Bath Cabinets
- Driftwood or Taupe-colored Carpet in Bedrooms and Closets
- Full-size Washer and Dryer Connections
- Gourmet Kitchen with Black Appliances (Frost Free Refrigerator with Ice maker, Microwave, Self-cleaning Oven, and Dishwasher)
- Granite Black Pearl or Platinum Countertops and Backsplash in Kitchen and Bathroom
- Lighted Ceiling Fans in Living Room and Bedrooms
- Two Colors Schemed
- Walnut or Mustang Grey-colored Plank Floors in Entry, Living Room, Dining Room, and Kitchen
- Water and Energy Conserving Features
* In Select Apartment Homes
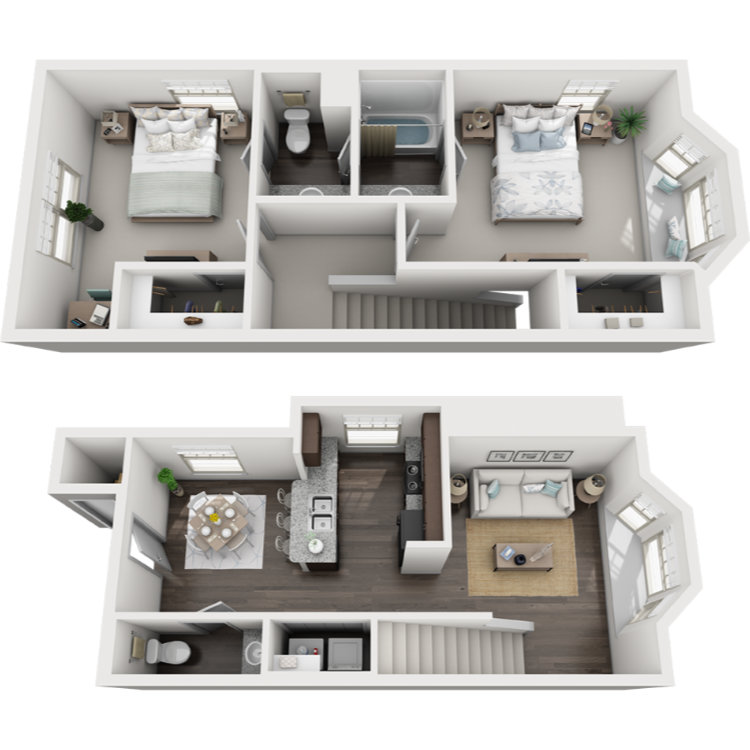
B2A
Details
- Beds: 2 Bedrooms
- Baths: 1.5
- Square Feet: 1260
- Rent: Call for details.
- Deposit: Call for details.
Floor Plan Amenities
- 2" Faux Wood Blinds for All Windows
- Ceramic Tile Flooring in Bath, Linen, and Laundry Room
- Cinnamon or Cognac Colored Maple Wood Kitchen and Bath Cabinets
- Driftwood or Taupe-colored Carpet in Bedrooms and Closets
- Full-size Washer and Dryer Connections
- Gourmet Kitchen with Black Appliances (Frost Free Refrigerator with Ice maker, Microwave, Self-cleaning Oven, and Dishwasher)
- Granite Black Pearl or Platinum Countertops and Backsplash in Kitchen and Bathroom
- Lighted Ceiling Fans in Living Room and Bedrooms
- Two Colors Schemed
- Walnut or Mustang Grey-colored Plank Floors in Entry, Living Room, Dining Room, and Kitchen
- Water and Energy Conserving Features
* In Select Apartment Homes
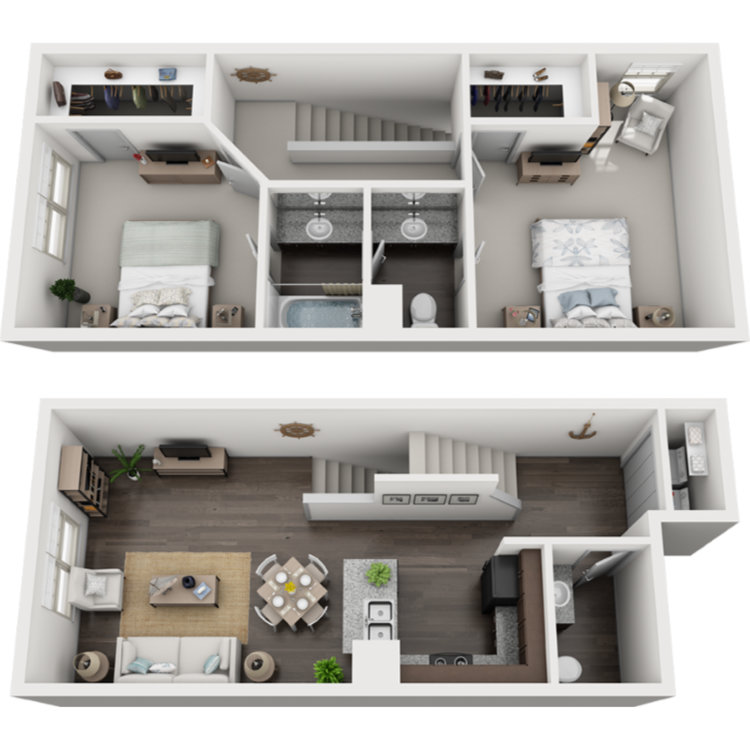
B3
Details
- Beds: 2 Bedrooms
- Baths: 1.5
- Square Feet: 1131
- Rent: Call for details.
- Deposit: Call for details.
Floor Plan Amenities
- 2" Faux Wood Blinds for All Windows
- Ceramic Tile Flooring in Bath, Linen, and Laundry Room
- Cinnamon or Cognac Colored Maple Wood Kitchen and Bath Cabinets
- Driftwood or Taupe-colored Carpet in Bedrooms and Closets
- Full-size Washer and Dryer Connections
- Gourmet Kitchen with Black Appliances (Frost Free Refrigerator with Ice maker, Microwave, Self-cleaning Oven, and Dishwasher)
- Granite Black Pearl or Platinum Countertops and Backsplash in Kitchen and Bathroom
- Lighted Ceiling Fans in Living Room and Bedrooms
- Two Colors Schemed
- Walnut or Mustang Grey-colored Plank Floors in Entry, Living Room, Dining Room, and Kitchen
- Water and Energy Conserving Features
* In Select Apartment Homes
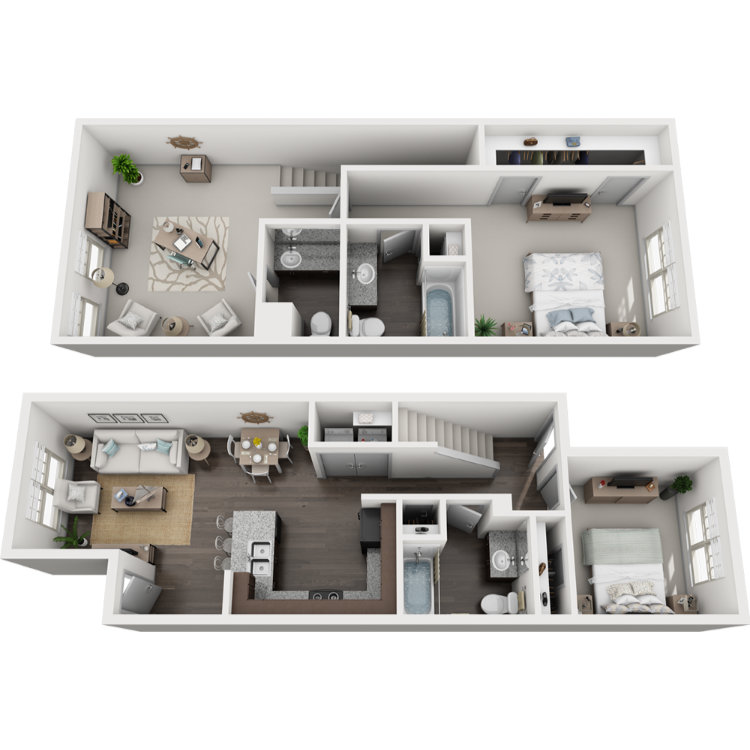
B4
Details
- Beds: 2 Bedrooms
- Baths: 2
- Square Feet: 1306
- Rent: Call for details.
- Deposit: Call for details.
Floor Plan Amenities
- 2" Faux Wood Blinds for All Windows
- Ceramic Tile Flooring in Bath, Linen, and Laundry Room
- Cinnamon or Cognac Colored Maple Wood Kitchen and Bath Cabinets
- Driftwood or Taupe-colored Carpet in Bedrooms and Closets
- Full-size Washer and Dryer Connections
- Gourmet Kitchen with Black Appliances (Frost Free Refrigerator with Ice maker, Microwave, Self-cleaning Oven, and Dishwasher)
- Granite Black Pearl or Platinum Countertops and Backsplash in Kitchen and Bathroom
- Lighted Ceiling Fans in Living Room and Bedrooms
- Two Colors Schemed
- Walnut or Mustang Grey-colored Plank Floors in Entry, Living Room, Dining Room, and Kitchen
- Water and Energy Conserving Features
* In Select Apartment Homes
3 Bedroom Floor Plan
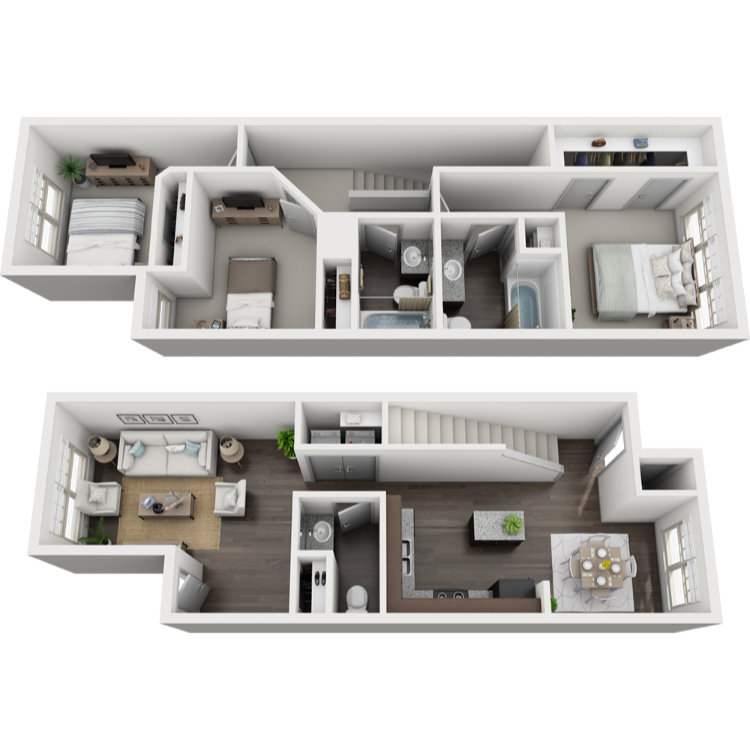
C1
Details
- Beds: 3 Bedrooms
- Baths: 2.5
- Square Feet: 1260
- Rent: Call for details.
- Deposit: Call for details.
Floor Plan Amenities
- 2" Faux Wood Blinds for All Windows
- Ceramic Tile Flooring in Bath, Linen, and Laundry Room
- Cinnamon or Cognac Colored Maple Wood Kitchen and Bath Cabinets
- Driftwood or Taupe-colored Carpet in Bedrooms and Closets
- Full-size Washer and Dryer Connections
- Gourmet Kitchen with Black Appliances (Frost Free Refrigerator with Ice maker, Microwave, Self-cleaning Oven, and Dishwasher)
- Granite Black Pearl or Platinum Countertops and Backsplash in Kitchen and Bathroom
- Lighted Ceiling Fans in Living Room and Bedrooms
- Two Colors Schemed
- Walnut or Mustang Grey-colored Plank Floors in Entry, Living Room, Dining Room, and Kitchen
- Water and Energy Conserving Features
* In Select Apartment Homes
Floor Plan Photos
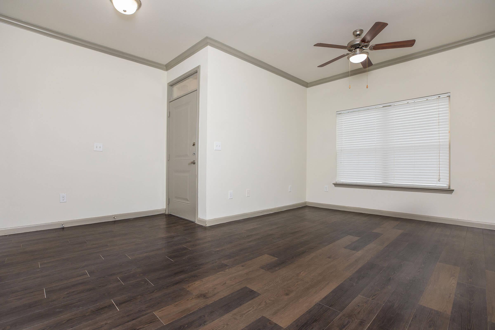
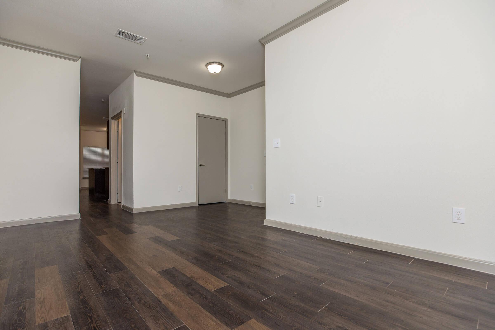
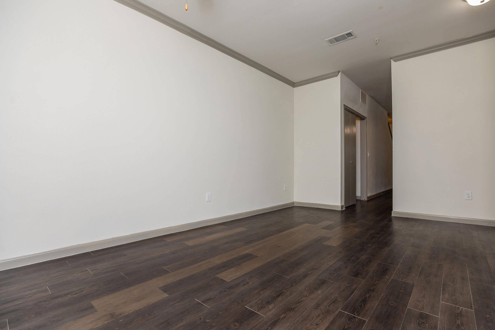
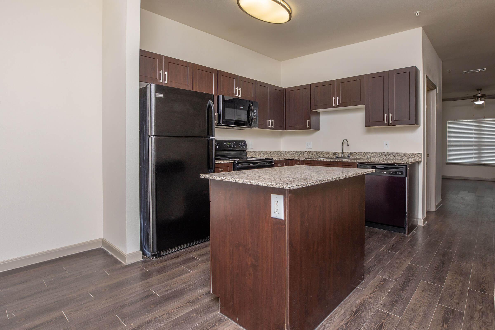
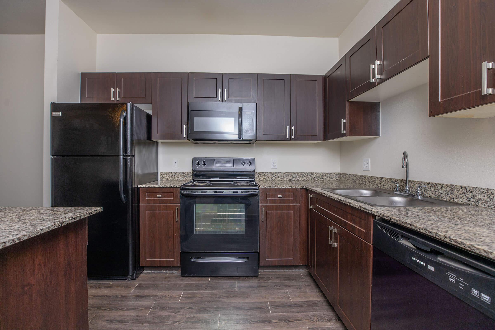
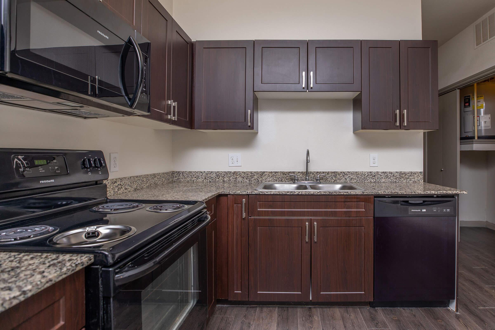
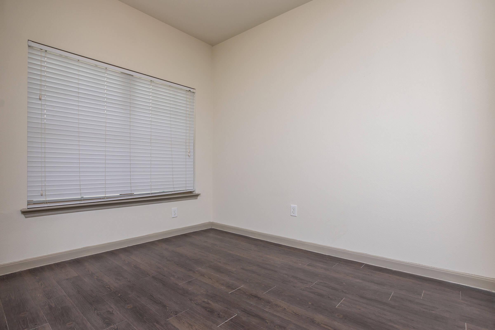
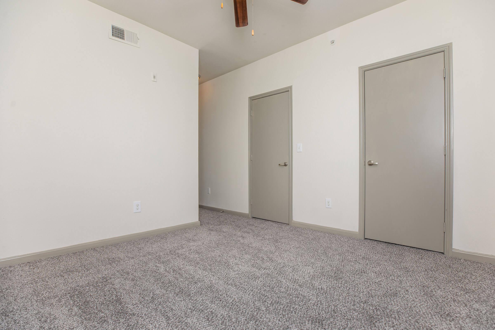
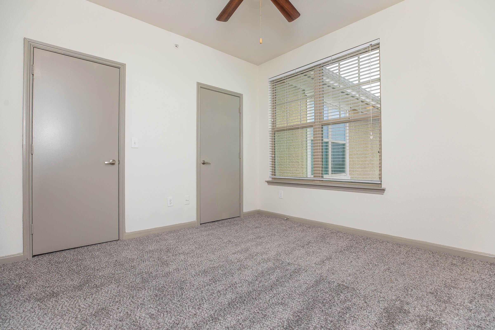
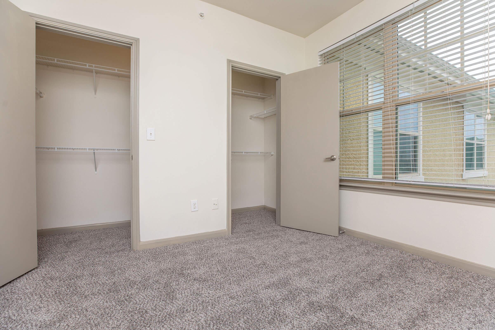
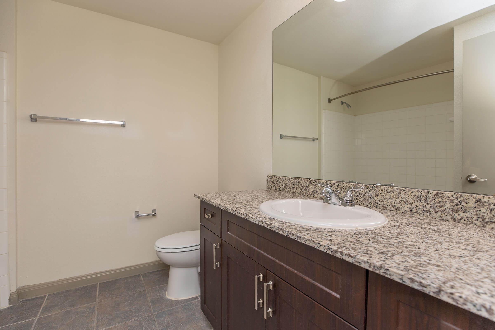
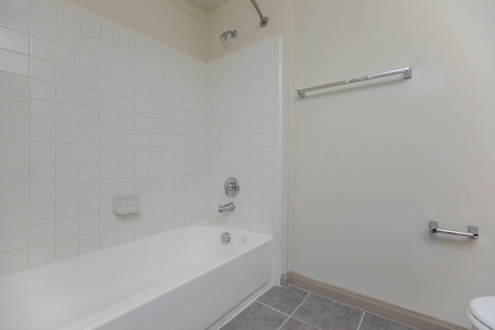
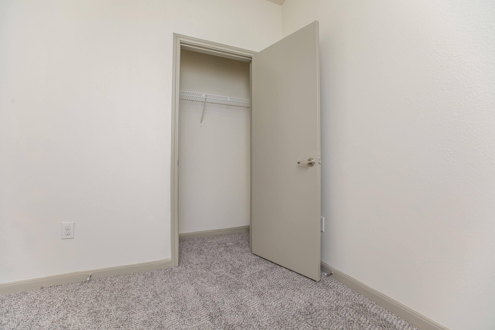
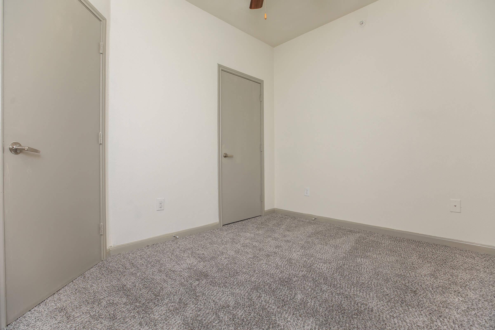
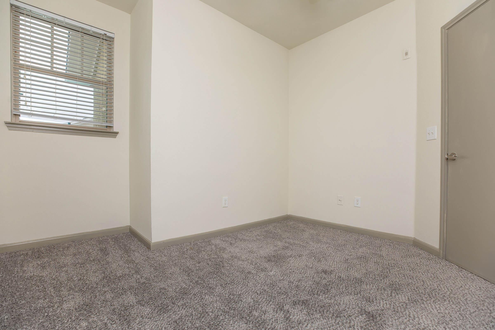
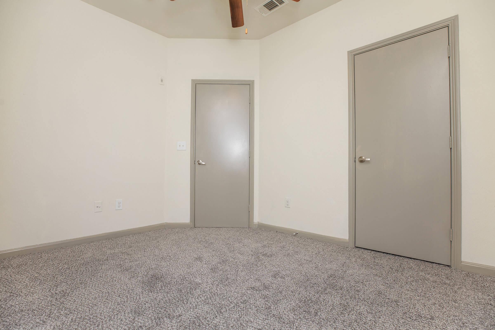
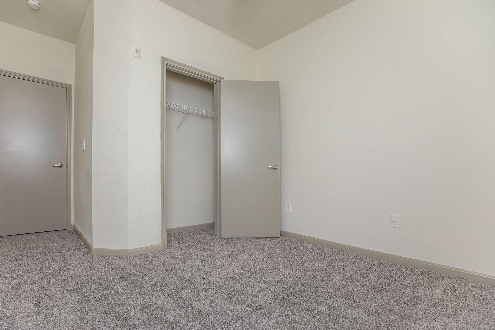
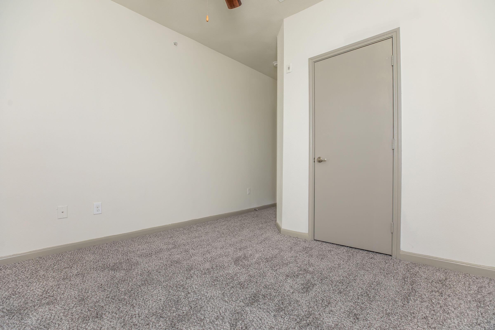
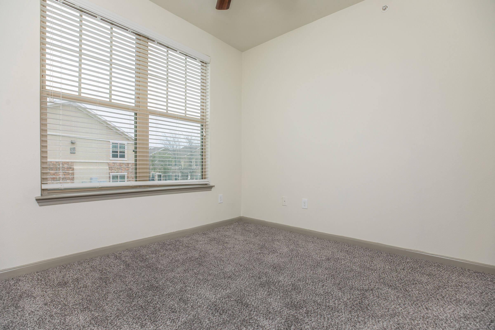
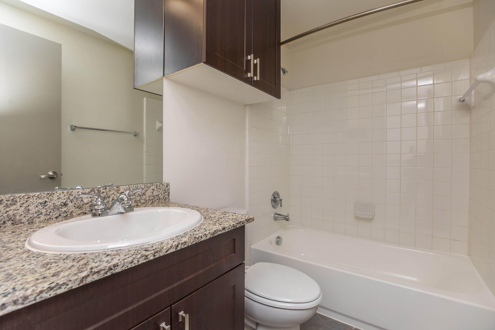
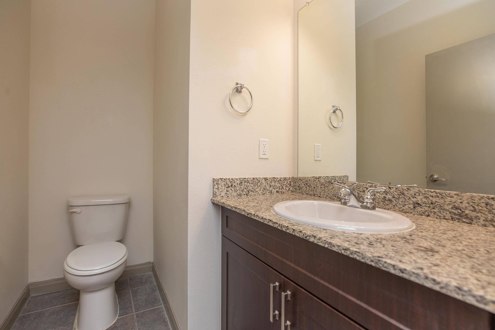
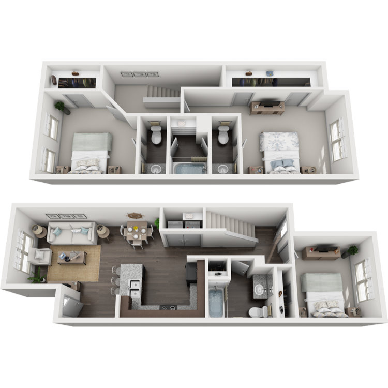
C3
Details
- Beds: 3 Bedrooms
- Baths: 3
- Square Feet: 1259
- Rent: Call for details.
- Deposit: Call for details.
Floor Plan Amenities
- 2" Faux Wood Blinds for All Windows
- Ceramic Tile Flooring in Bath, Linen, and Laundry Room
- Cinnamon or Cognac Colored Maple Wood Kitchen and Bath Cabinets
- Driftwood or Taupe-colored Carpet in Bedrooms and Closets
- Full-size Washer and Dryer Connections
- Gourmet Kitchen with Black Appliances (Frost Free Refrigerator with Ice maker, Microwave, Self-cleaning Oven, and Dishwasher)
- Granite Black Pearl or Platinum Countertops and Backsplash in Kitchen and Bathroom
- Lighted Ceiling Fans in Living Room and Bedrooms
- Two Colors Schemed
- Walnut or Mustang Grey-colored Plank Floors in Entry, Living Room, Dining Room, and Kitchen
- Water and Energy Conserving Features
* In Select Apartment Homes
Amenities
Explore what your community has to offer
Community Amenities
- Activity Center
- Basketball Court
- Business Center with Computer, Fax, and Copier
- Coffee bar with Wi-Fi
- Controlled Access Gates with Remote Entry
- Covered Parking
- Detached Garages
- Exquisite Landscaping
- Laundry Facility with Keypad Entry
- Playground
- Social Service Coordinator and Activities for Residents
- Shimmering Swimming Pool
Apartment Features
- 2" Faux Wood Blinds for All Windows
- Ceramic Tile Flooring in Bath, Linen, and Laundry Room
- Cinnamon or Cognac Colored Maple Wood Kitchen and Bath Cabinets
- Driftwood or Taupe-colored Carpet in Bedrooms and Closets
- Full-size Washer and Dryer Connections
- Gourmet Kitchen with Black Appliances (Frost Free Refrigerator with Ice maker, Microwave, Self-cleaning Oven, and Dishwasher)
- Granite Black Pearl or Platinum Countertops and Backsplash in Kitchen and Bathroom
- Lighted Ceiling Fans in Living Room and Bedrooms
- Two Colors Schemed
- Walnut or Mustang Grey-colored Plank Floors in Entry, Living Room, Dining Room, and Kitchen
- Water and Energy Conserving Features
Pet Policy
Pets Welcome Upon Approval. Breed restrictions apply. Limit of 2 pets per home. Maximum adult weight is 25 pounds. Pet deposit is $400 per pet. Monthly pet rent of $20 will be charged per pet.
Photos
Community
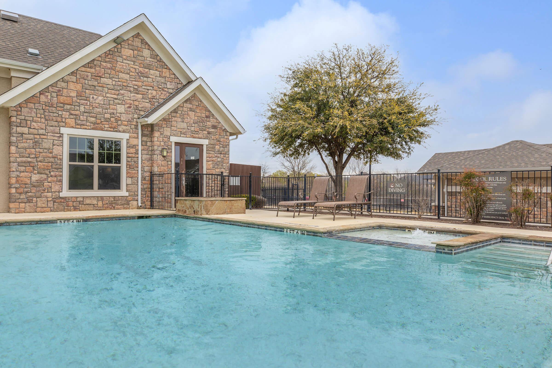
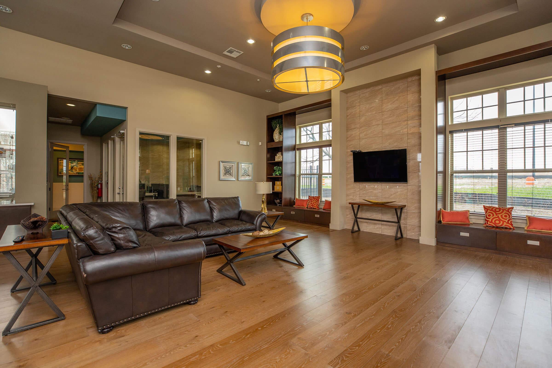
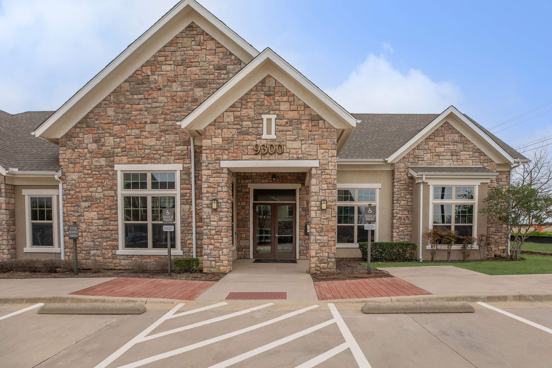
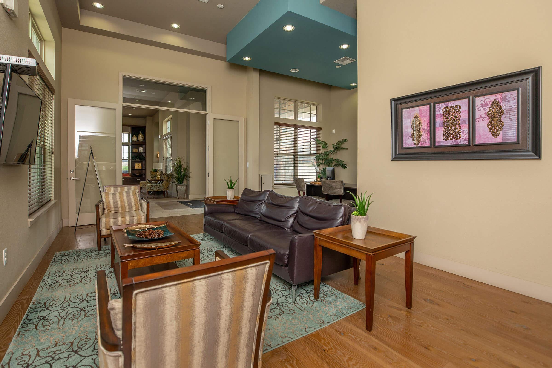
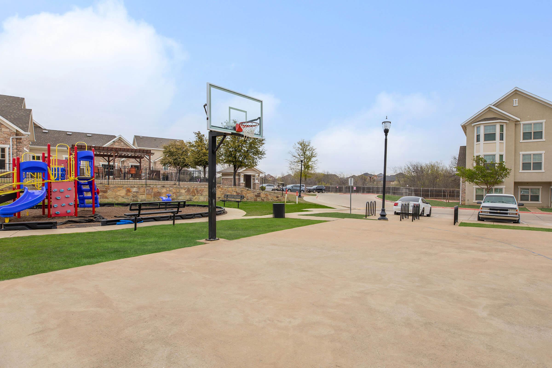
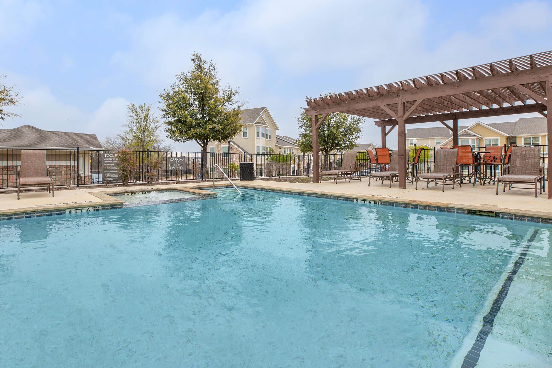
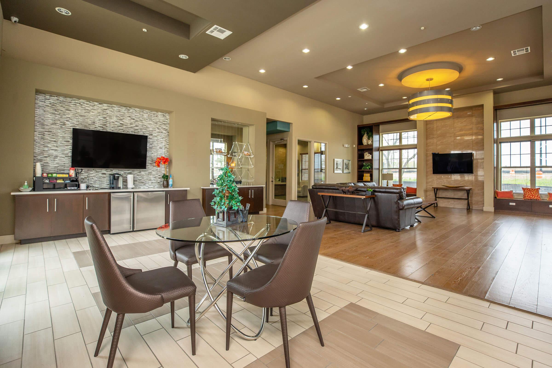
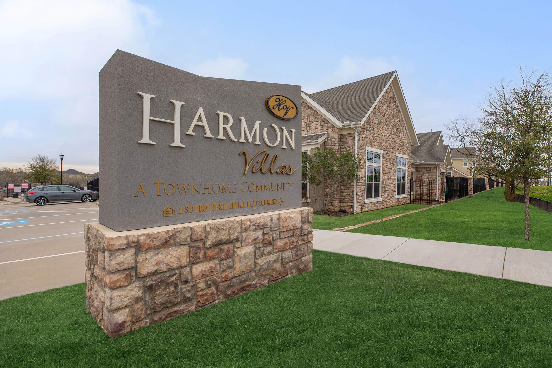
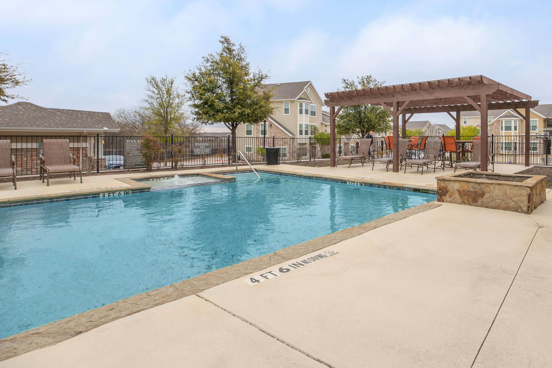
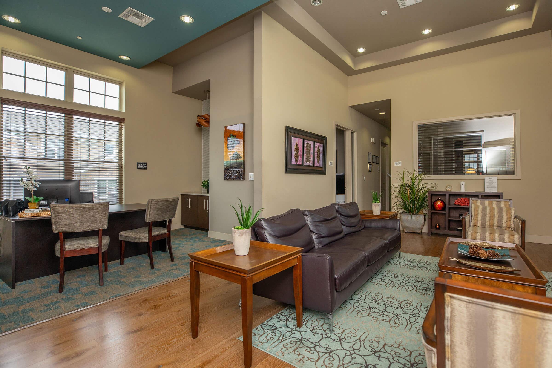
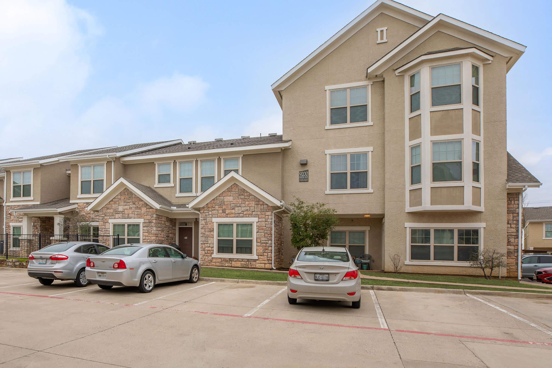
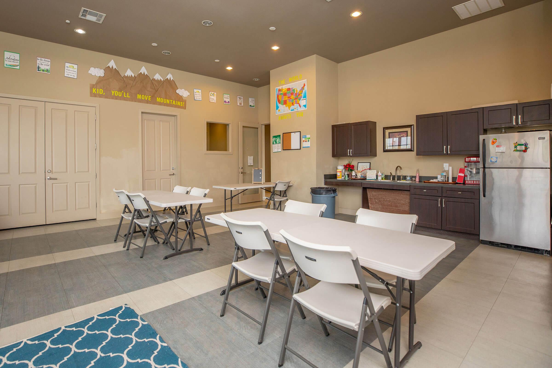
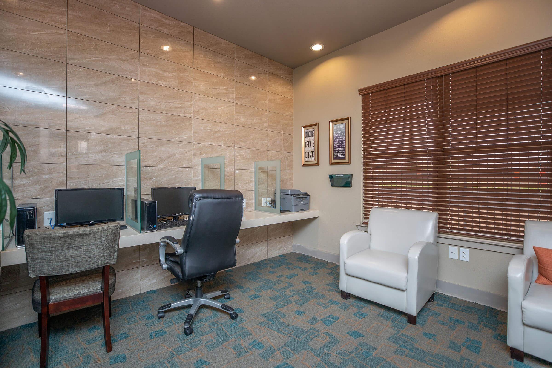
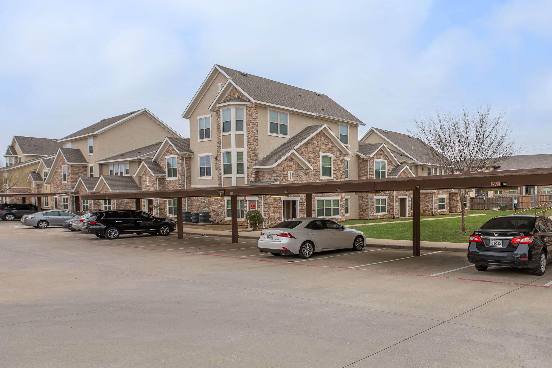
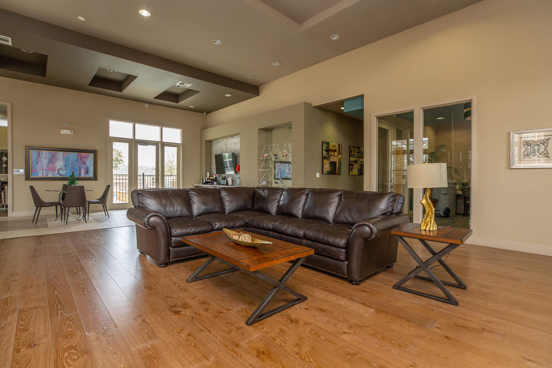
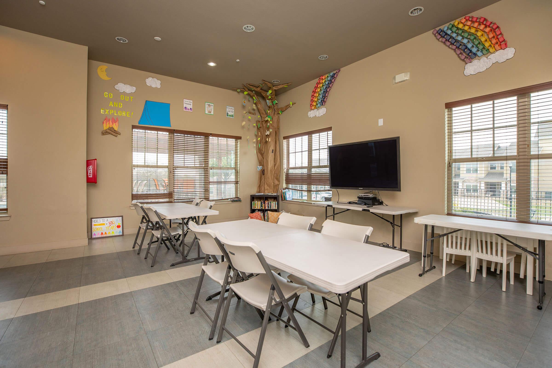
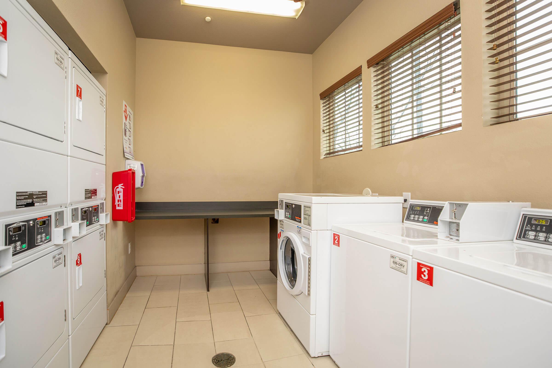
C1





















Neighborhood
Points of Interest
Harmon Villas
Located 9300 Harmon Road Fort Worth, TX 76117Bank
Elementary School
Entertainment
Fitness Center
Golf Course
Grocery Store
High School
Mass Transit
Middle School
Park
Post Office
Preschool
Restaurant
Salons
Shopping
University
Contact Us
Come in
and say hi
9300 Harmon Road
Fort Worth,
TX
76117
Phone Number:
817-806-4330
TTY: 711
Fax: 817-806-4337
Office Hours
Monday through Friday: 9:00 AM to 6:00 PM. Saturday and Sunday: Closed.